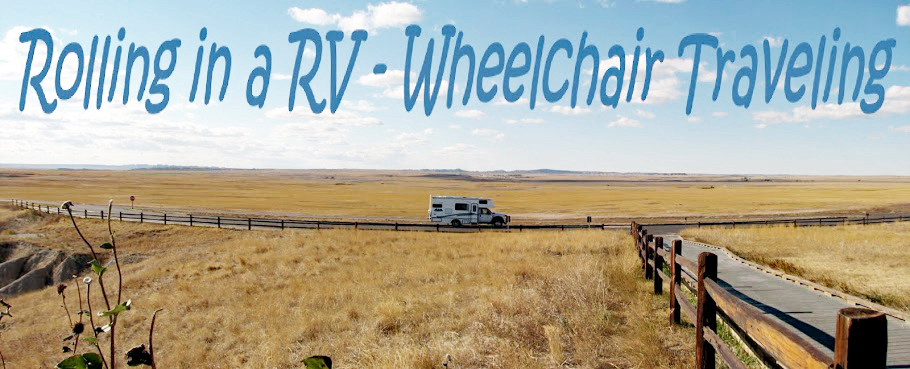In 1883, at the age of 22, John Blue and his wife, Flora, designed and built this house on their cotton farm. Porches with hand carved trim circle both floors of the house and all twelve rooms have exterior doors. A cotton gin, tobacco barn, country store, and several small homestead houses have been relocated to the grounds. A museum with displays covering Native Americans and agricultural history is located across the street.
The grounds are opened daily. The rest of the complex appears to be opened on Saturday and Sunday only. We wandered the grounds since nothing was opened but it looks interesting enough to attempt a visit on a Saturday or Sunday – maybe next time. :-)
A ramp accesses the first floor of the house. The country store has a ramp but the other relocated buildings do not. The path through the heritage village is hard packed dirt and gravel. The museum is accessible.
The museum has a parking lot large enough for any RV . Museum 34.75769, -79.49892






I wonder how they could afford to build less than 20 years after the war. Interesting looking.
ReplyDeleteThey built it themselves using wood from the trees growing on the property but I suspect that they had help from freed slaves who were still living in the area.
Delete