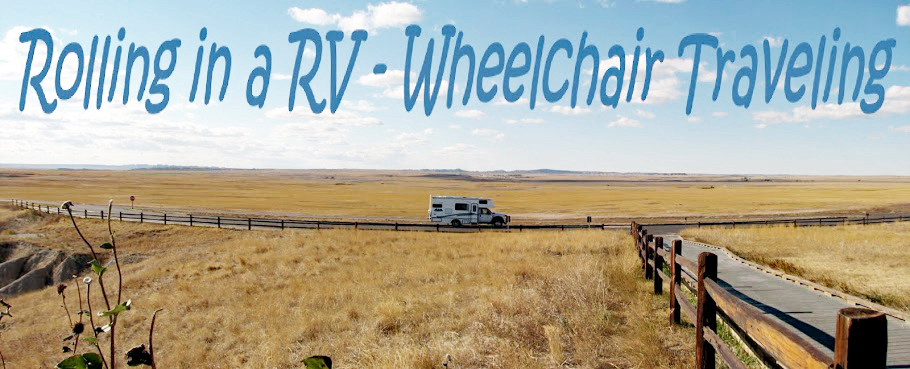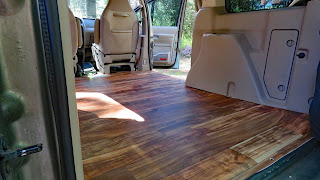This is the beautiful forest setting where we’re helping build the minivan conversion along with a great group people who possess a multitude of skills in carpentry, solar installation, technical writing, and all around handiness.
After the seats were pulled out it was easy to see that the limited space had to used wisely.
A few days of work yielded a flat floor with easy to clean vinyl sheeting, a bed platform, a shelving unit that can be used in the interior and the exterior, and storage shelves across from the bed.
Next on the list are new shock absorbers and the installation of a complete solar system.
And we’re even official! ;-)












The floor looks great! The kitchen area are the rear looks good too, I like the way they did the foot part of the bed into the rear cabinet area.
ReplyDeleteThe plan has changed and evolved as suggestions were made. The extended bed platform firmed up both the bed and the kitchen shelve unit. Some of the shelves are removable so that the future owner can customize the space a bit. The shelf for the stove slides and can be used inside and outside. It's been fun watching the evolution of the build!
Delete